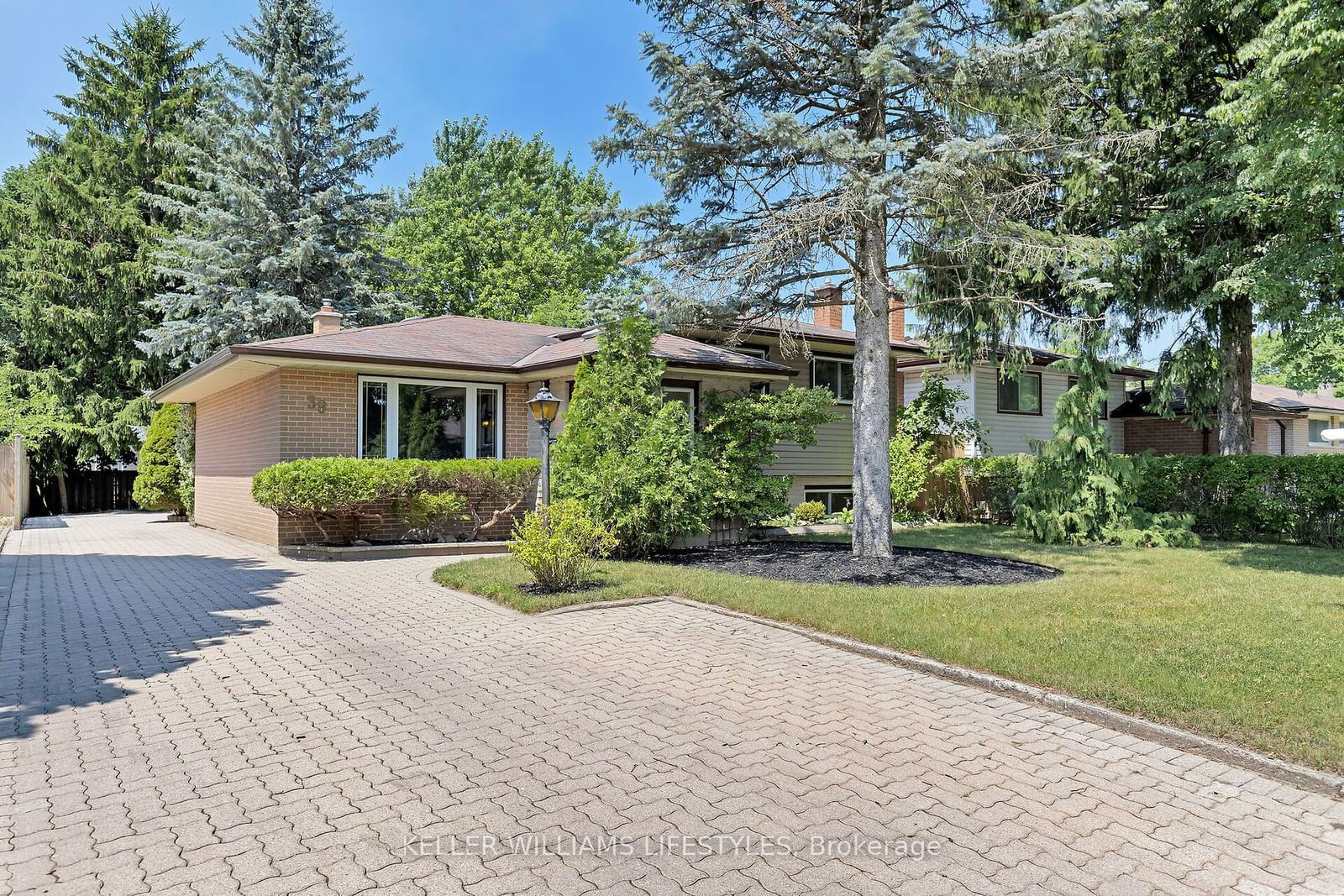$549,900
$***,***
3-Bed
2-Bath
1100-1500 Sq. ft
Listed on 7/9/24
Listed by KELLER WILLIAMS LIFESTYLES
Nestled in a serene neighbourhood, this charming home boasts original ownership since 1968 with thoughtful updates that blend modern comforts with its timeless appeal. Recently refinished hardwood floors, fresh paint, updated lighting, and meticulously landscaped grounds. A spacious front foyer addition accommodates family, guests and shoes effortlessly, while a rear kitchen expansion enhances dining space and floods the area with natural light through numerous windows in this inviting 4-level side-split. Notably, the lower level, once a thriving hair salon, offers versatile potential as a future kitchen, wet bar or play area. 5 NEW APPLIANCES INCLUDED! Many details such as the UV air purification on the furnace air handler, humistat controller with outside sensor that balances moisture on windows in winter months, and 10 year batteries on smoke alarms show the pride of care! The family room's cozy gas fireplace highlights a brick accent wall. The previous rear entrance, cleverly converted to a window, hints at possible granny suite potential or adaptable living space. For hobbyists or craftsmen, the garage is equipped with a workbench, separate panel, 220-volt outlet, and exhaust vent, ideal for welding or workshop needs. An interlocking brick driveway spans from the tandem front parking to the rear garage, complemented by a serene patio area surrounded by grape vines and gardens, perfect for relaxation and outdoor entertaining. Additionally, the home features a unique bedroom layout designed with an open wall that can easily be partitioned to create three separate bedrooms upstairs, which the seller is willing to do prior to closing. Situated near Chippewa Public School and a short distance from various schools, Fanshawe Conservation Area, soccer fields, and parks. Discover a home where cherished memories await, complemented by a community-rich environment and convenient amenities.
X9018973
Detached, Sidesplit 4
1100-1500
7+6
3
2
1
Detached
6
51-99
Central Air
Finished, Full
Y
Brick, Vinyl Siding
Forced Air
Y
$3,229.18 (2023)
< .50 Acres
105.00x53.00 (Feet)
